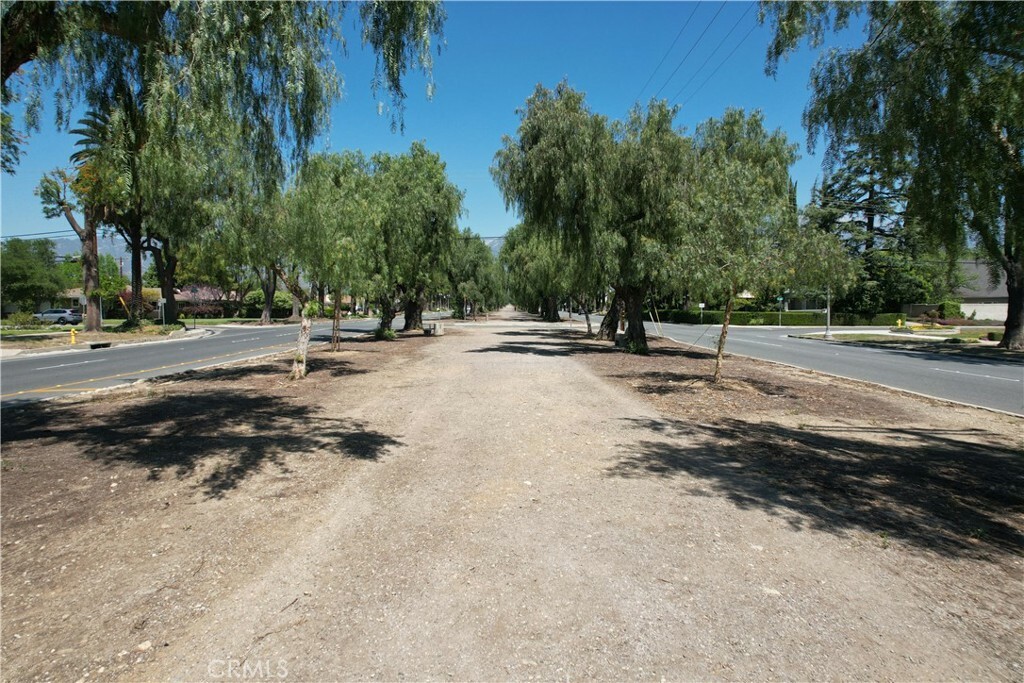

Sold
Listing Courtesy of: CRMLS / Century 21 Masters / Randy Horowitz / CENTURY 21 Masters / Joseph Romero - Contact: 909-560-4712
1270 N Euclid Avenue Upland, CA 91786
Sold on 09/18/2025
$1,050,000 (USD)
Description
MLS #:
CV25076081
CV25076081
Lot Size
0.27 acres
0.27 acres
Type
Single-Family Home
Single-Family Home
Year Built
1960
1960
Style
Ranch
Ranch
Views
Neighborhood
Neighborhood
School District
Upland
Upland
County
San Bernardino County
San Bernardino County
Listed By
Randy Horowitz, DRE #00642597 CA, Century 21 Masters, Contact: 909-560-4712
Joseph Romero, DRE #02080415 CA, CENTURY 21 Masters
Joseph Romero, DRE #02080415 CA, CENTURY 21 Masters
Bought with
Bruce Olson, Tri-Star Properties
Bruce Olson, Tri-Star Properties
Source
CRMLS
Last checked Jan 17 2026 at 4:02 AM GMT+0000
CRMLS
Last checked Jan 17 2026 at 4:02 AM GMT+0000
Bathroom Details
- Full Bathrooms: 2
Interior Features
- Tankless Water Heater
- Recessed Lighting
- Granite Counters
- Pantry
- Walk-In Pantry
- Dressing Area
- All Bedrooms Down
- Open Floorplan
- Ceiling Fan(s)
- Cathedral Ceiling(s)
- High Ceilings
- Crown Molding
- Dishwasher
- Microwave
- Laundry: Laundry Room
- Windows: Double Pane Windows
- Electric Oven
- Gas Range
- Walk-In Closet(s)
- Windows: Plantation Shutters
- Primary Suite
- Main Level Primary
- Separate/Formal Dining Room
Lot Information
- Front Yard
- Landscaped
- Street Level
Property Features
- Fireplace: Family Room
- Foundation: Slab
Heating and Cooling
- Forced Air
- Central Air
Flooring
- See Remarks
- Laminate
- Stone
Exterior Features
- Roof: Composition
Utility Information
- Utilities: Sewer Connected, Water Source: Public
- Sewer: Public Sewer
Parking
- Garage
- Garage Faces Front
- Attached Carport
- Direct Access
Stories
- 1
Living Area
- 2,858 sqft
Listing Price History
Date
Event
Price
% Change
$ (+/-)
Jun 13, 2025
Price Changed
$1,098,000
-7%
-$87,000
Apr 10, 2025
Listed
$1,185,000
-
-
Additional Information: Masters | 909-560-4712
Disclaimer: Based on information from California Regional Multiple Listing Service, Inc. as of 2/22/23 10:28 and /or other sources. Display of MLS data is deemed reliable but is not guaranteed accurate by the MLS. The Broker/Agent providing the information contained herein may or may not have been the Listing and/or Selling Agent. The information being provided by Conejo Simi Moorpark Association of REALTORS® (“CSMAR”) is for the visitor's personal, non-commercial use and may not be used for any purpose other than to identify prospective properties visitor may be interested in purchasing. Any information relating to a property referenced on this web site comes from the Internet Data Exchange (“IDX”) program of CSMAR. This web site may reference real estate listing(s) held by a brokerage firm other than the broker and/or agent who owns this web site. Any information relating to a property, regardless of source, including but not limited to square footages and lot sizes, is deemed reliable.





From the moment you step inside, you'll feel the warmth, quality, and exceptional flow that define this truly special home. Over the past seven years, it has undergone extensive renovations, transforming it into so much more than just a beautiful dwelling.
The primary suite is a luxurious retreat, completely reimagined from the studs up. It features a spa-like bath with a soaking tub, an oversized shower with dual shower heads, elegant marble finishes, a spacious walk-in closet with a custom organizer system, double French doors, and recessed lighting, creating a serene and stylish space.
The remodeled kitchen is a chef’s delight, offering granite countertops, two-tone cabinetry, a walk-in pantry, and a charming coffee bar. It’s the perfect balance of function and design, ideal for both everyday living and entertaining.
Modern system upgrades provide comfort and energy efficiency throughout. The fully paid solar system and EV charger deliver meaningful savings on electric bills, while two newer HVAC systems with updated ductwork and attic insulation ensure year-round comfort. A tankless water heater, relocated to the attic, made way for an expanded hallway, adding a spacious and open feel to the bedroom wing. Additional improvements include a 200-amp upgraded electrical panel, LED recessed lighting throughout, new interior doors, crown molding, six-inch baseboards, and a newly installed roof in May 2025.
This versatile home includes a game room with raised ceilings, a cheerful dining room, and a bright hobby/laundry room to suit a variety of needs. Step outside to a beautifully landscaped backyard featuring a relaxing patio, newer spa, decorative ledgestone planter wall, and a bounty of fruit trees, including avocado, peach, pear, lemon, orange, and lime.
Truly a remarkable home with exceptional value, this is a must-see property. Be sure to ask your agent for the full list of upgrades and features—there’s so much more than meets the eye. Don’t miss the opportunity to make this one-of-a-kind home your own.